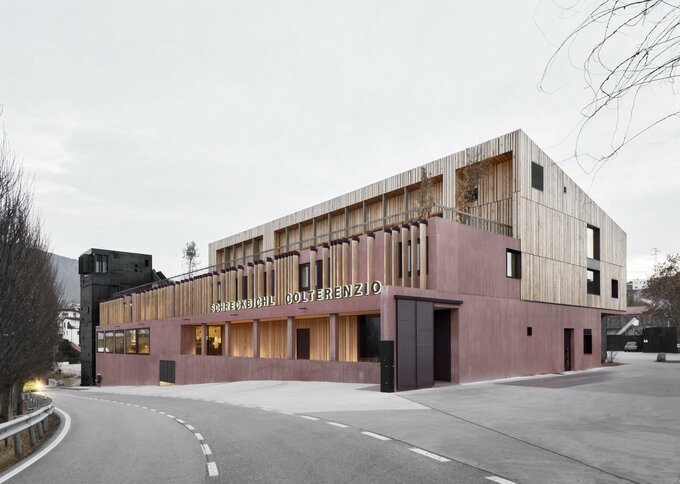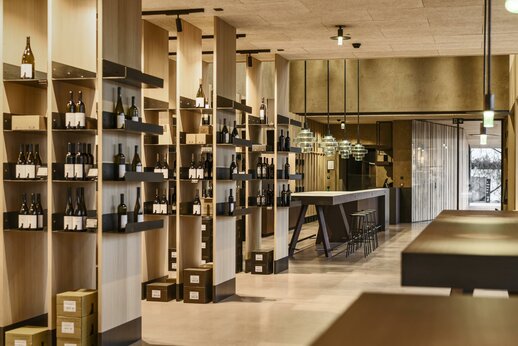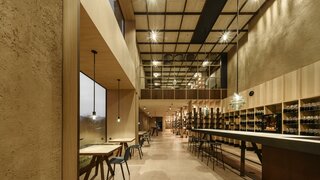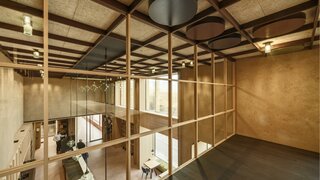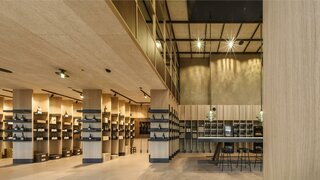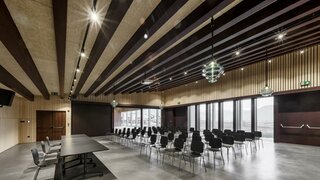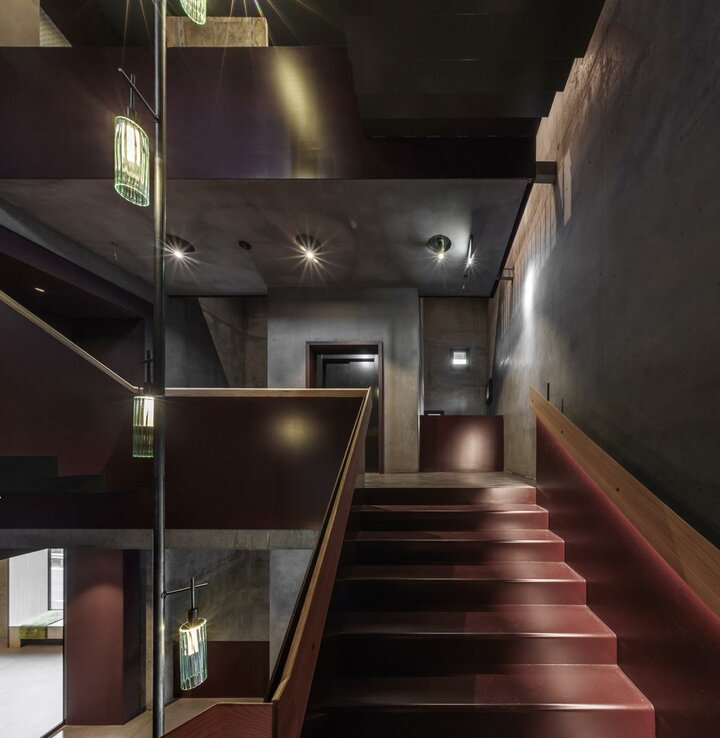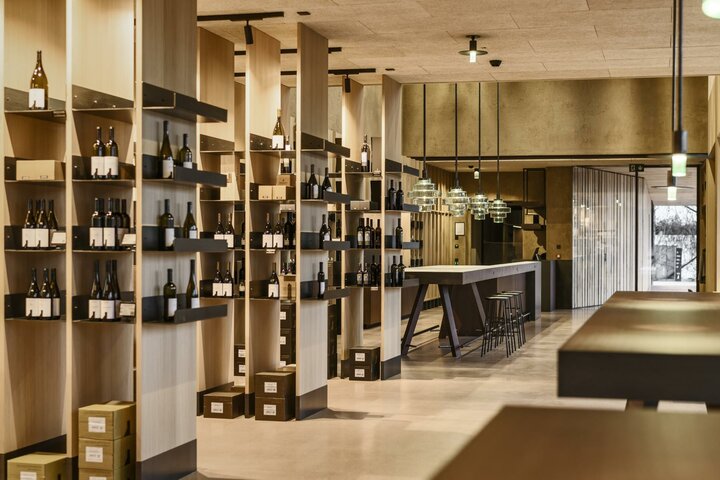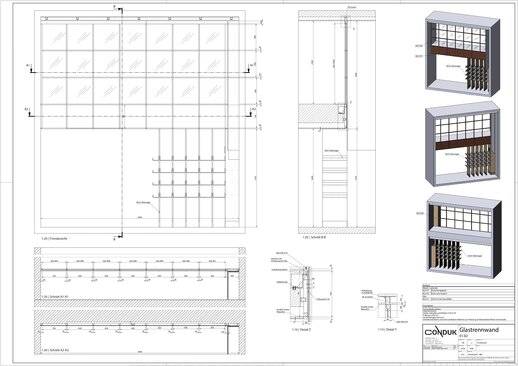Conduk S.R.L.
Via Bolzano 37
39057 Appiano
Inside, a balanced interplay of materials, light, and volumes unfolds, creating a sensory and evocative atmosphere. The spaces alternate between intimate areas and open, functional zones, encouraging a fluid dynamic between discovery and interaction.
In publicly accessible areas, such as the sales space, the project emphasizes the contrast between wood and metal, changes in height, colors, and light, creating spatial experiences with a strong emotional and tactile impact.
