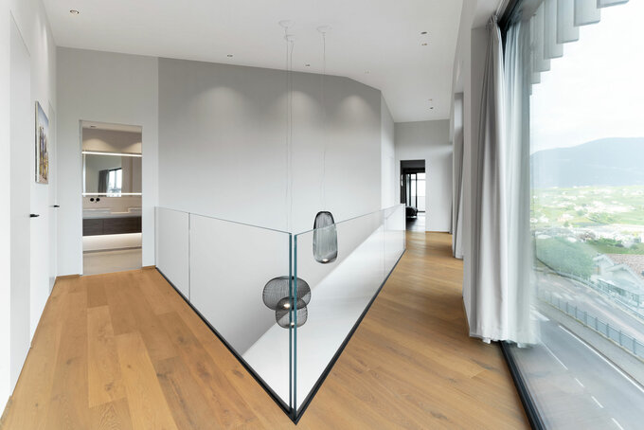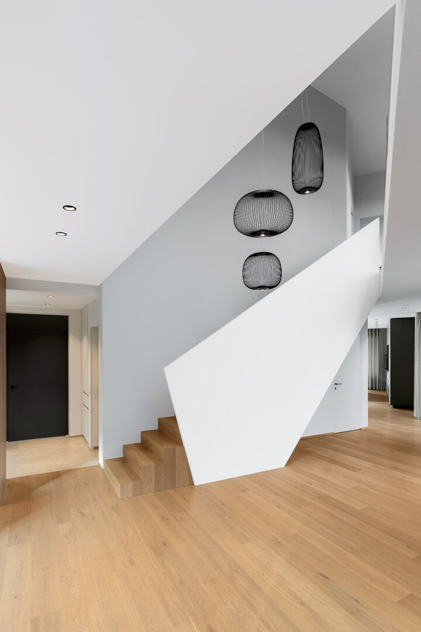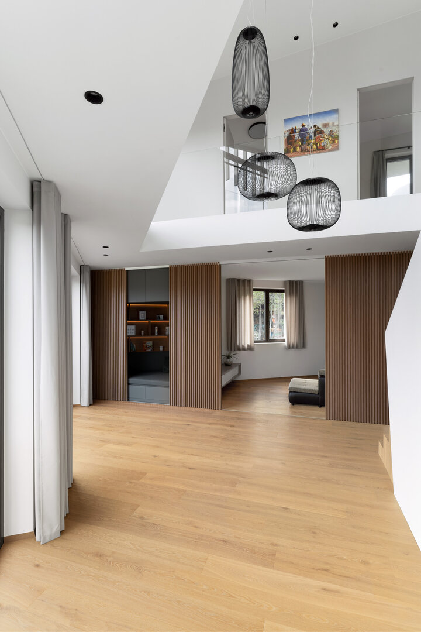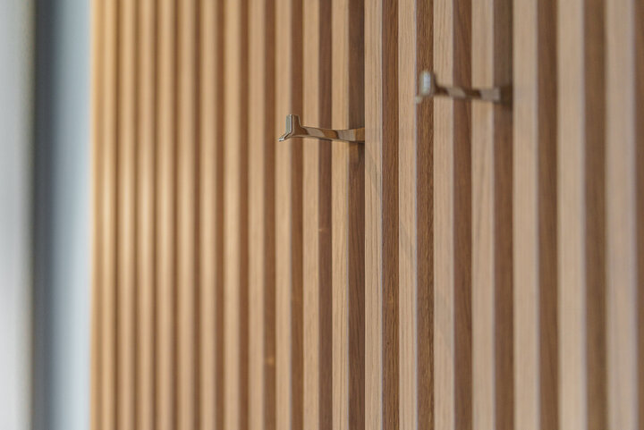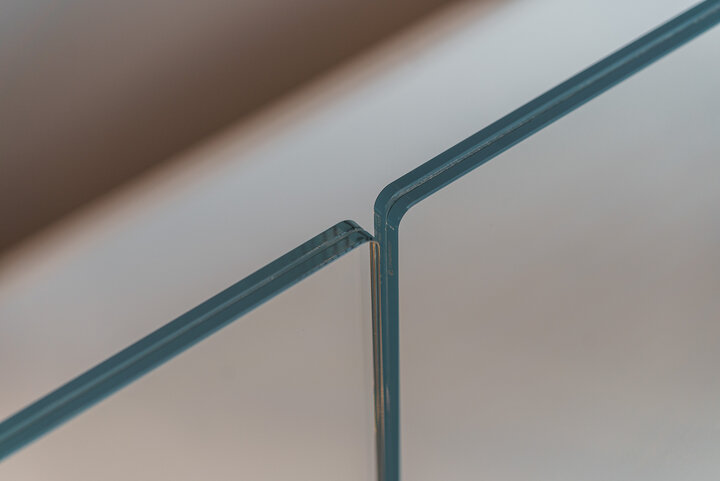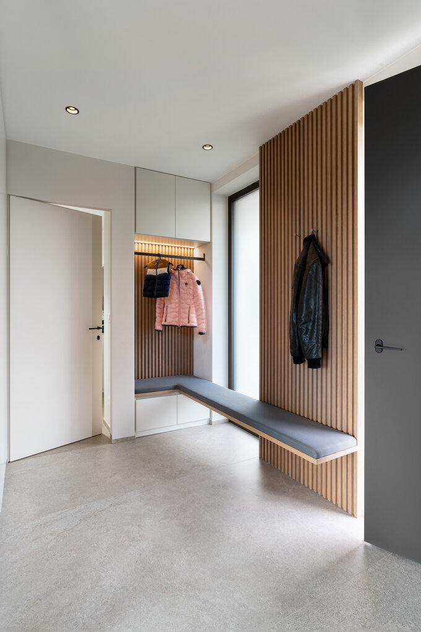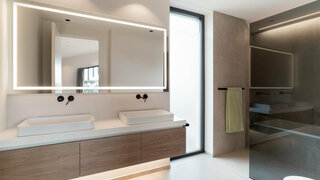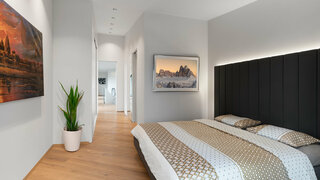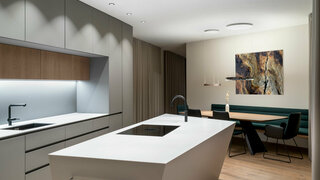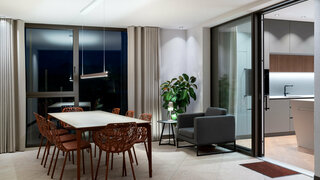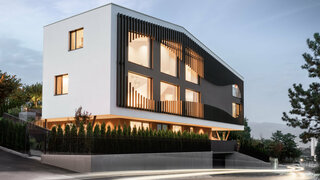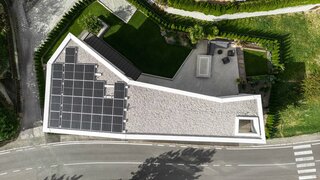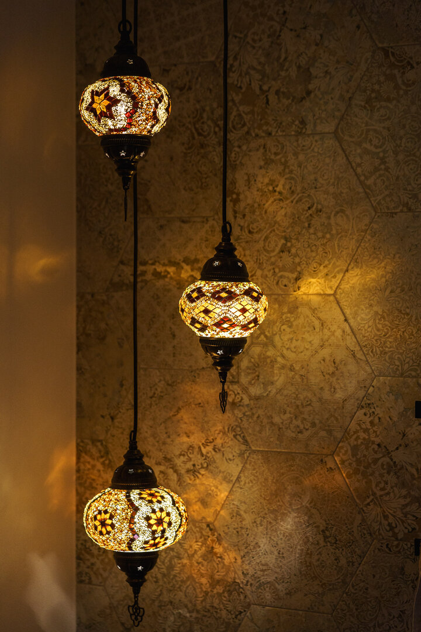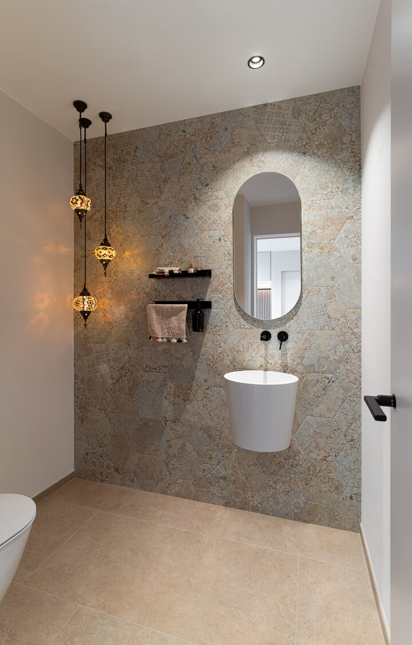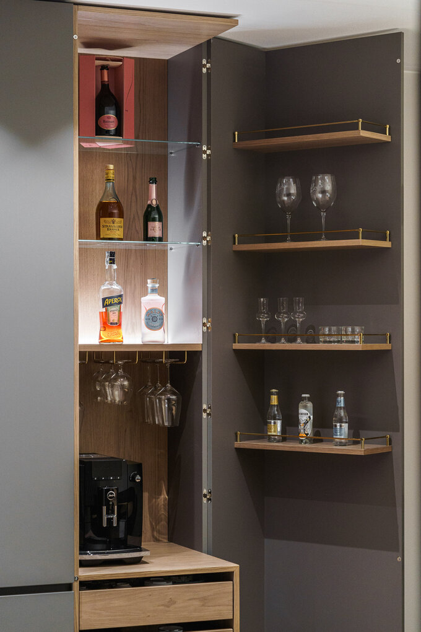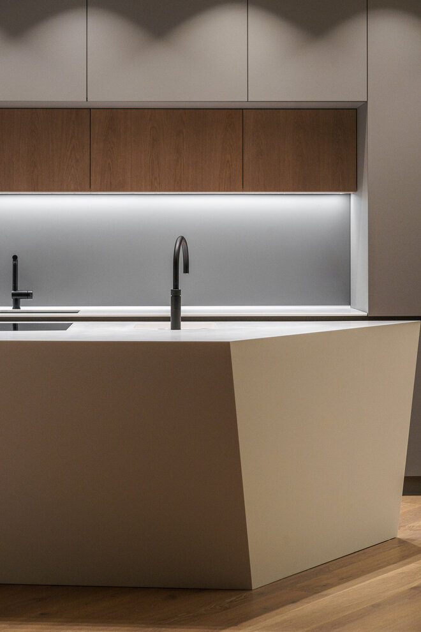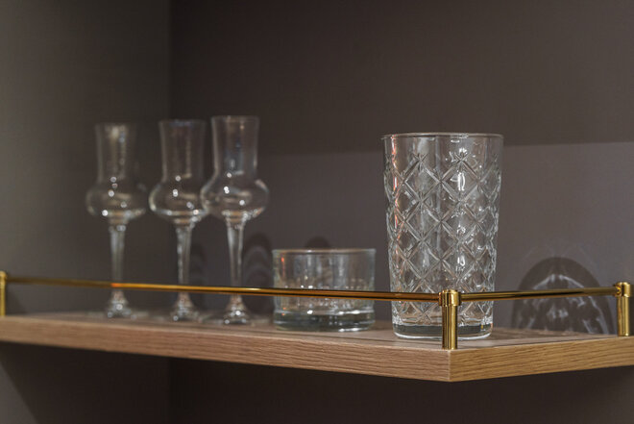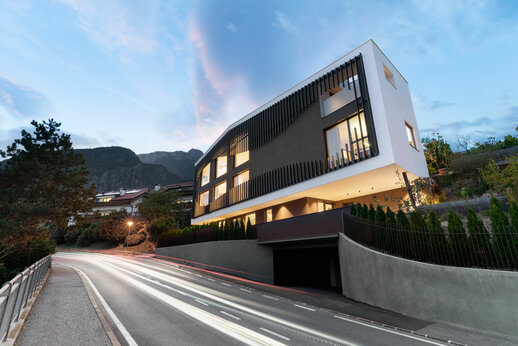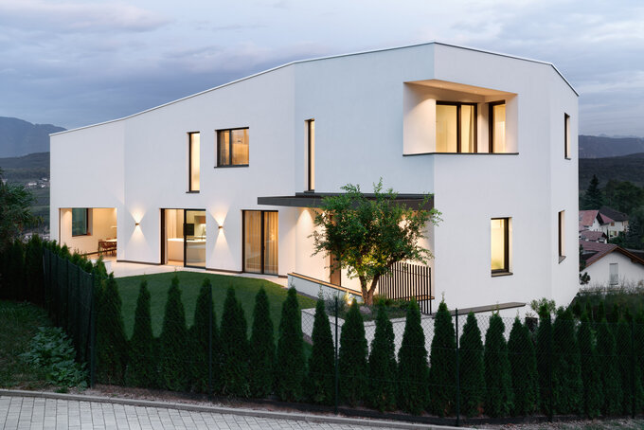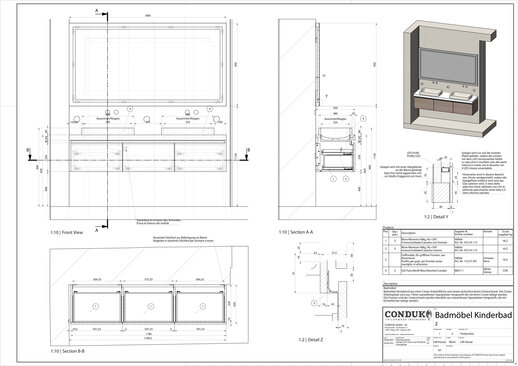Conduk S.R.L.
Via Bolzano 37
39057 Appiano
The property, the conditions and the functions of the house interact to create something unique, an unmistakable form with clear lines.
This is the fundamental concept behind the well thought-out LM House project.
The clients, a dynamic young family, made their priorities clear from the beginning: the desire to be able to make optimum use of all the rooms in the house with a clear overview and structure. At the same time, however, they wanted to retain the warmth of family life and put down firm roots.
In the LM House, every element harmoniously occupies its designated space and each material tells a story of tradition.
The oak wood, which is given this special colour by the thermal treatment of the surface, becomes the undisputed protagonist of the room, from the elegant floor to the sliding wall made of slats.
This house remains in a perpetual state of evolution, seamlessly adapting to the evolving needs of the family and the rhythm of changing days.
